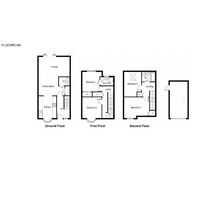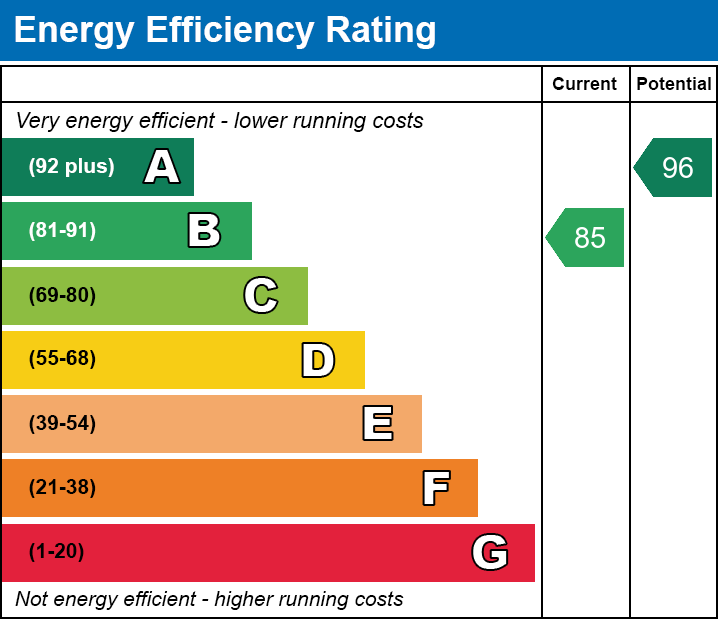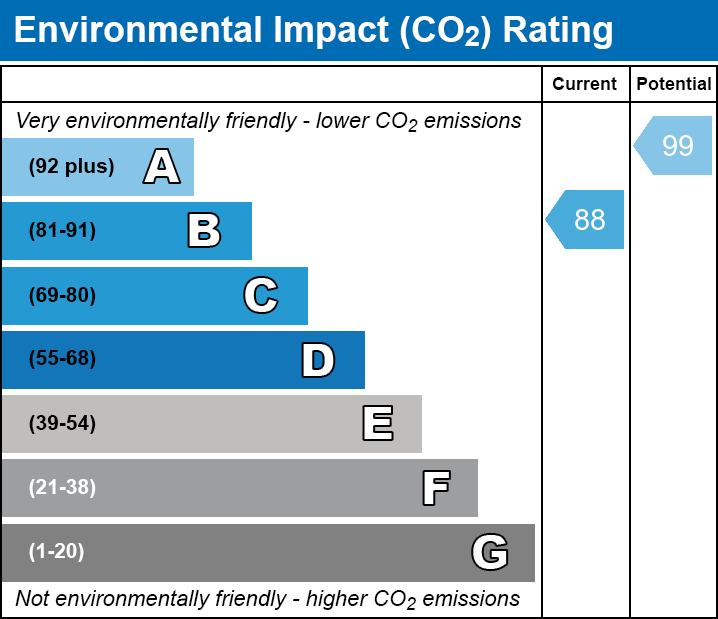4 bed Semi-Detached Home
Linden Crescent, Yarm, Cleveland
Asking Price
£275,000
Sold
Features
Summary
Located in the desirable Tall Trees development, this stylish three-storey home is ideal for modern family living. With three spacious double bedrooms, a master ensuite, and an open-plan living area leading to a beautifully maintained garden, it’s perfect for a growing family. Features include an EV charging point, a Hive system, and a garage with power. Situated close to Yarm High Street, top schools, and excellent transport links.
Contact Lillian Joyce Estate Agents today to arrange a viewing!
Description
Viewing Highly Recommend via Lillian Joyce in Yarm/Ingleby Barwick - Your Local Independent Estate Agent with local knowledge we are here to Help with any Questions and Viewings.
Located in the desirable Tall Trees development, this modern, 4-bedroom semi-detached family home is perfect family home and priced to sell!
Key Highlights:
• 4 Generous Bedrooms
• Open Plan Living, Dining, and Kitchen Area
• Stunning Modern Kitchen with Integrated Appliances
• Master Bedroom with En-Suite
• Detached Garage and 3 space Off-Street Parking
• A Prime Location on the edge of Yarm
• Viewing Highly Recommended
A modern 2019 home, spans across three floors and offers spacious, open plan living. Welcoming entrance hall leading to a large, open-plan living area that seamlessly combines the living room, kitchen, and dining space. This setup is perfect for both family time and entertaining guests - bifold doors brings the outside inside too.
Four well-sized bedrooms with storage, including the en-suite master bedroom, provide plenty of space and comfort. The home features a private, enclosed rear south west facing garden and patio area, perfect for outdoor relaxation. Add to that a detached garage and ample off-street parking, and you’ve got everything you need.
Why You’ll Love It:
• Freehold built in 2019— still !
• Open plan Living Space
• Stylish, Modern Finishes Throughout
• The Very Best School Catchment area (Including brilliant Primary school)
• Excellent Transport Links, Including Access to A1(M) - Yarm Station
Linden Crescent, Yarm - is a peaceful setting within one of North Yorkshire’s most desirable market towns. It’s just a short distance from the High Street, with its selection of boutique shops, cafes, and restaurants, while also benefiting from proximity to open countyside and wide open green spaces.
We are open extended hours - we are available when you need us 7 days a week!, Arrange an Early viewing to avoid disappointment, and independent mortgage advice is available from our hand picked local experts if required.
Contact Lillian Joyce Estate Agents - based in Yarm/Ingleby Barwick we are here for you.
Utilities, Rights, Easements & Risks
Utility Supplies
| Electricity | Ask Agent |
|---|---|
| Water | Ask Agent |
| Heating | Ask Agent |
| Broadband | Ask Agent |
| Sewerage | Ask Agent |
Rights & Restrictions
| Article 4 Area | Ask Agent |
|---|---|
| Listed property | Ask Agent |
| Restrictions | Ask Agent |
| Required access | Ask Agent |
| Rights of Way | Ask Agent |
Risks
| Flooded in last 5 years | Ask Agent |
|---|---|
| Flood defenses | Ask Agent |
| Flood sources | Ask Agent |
Additional Details
Additional Features
Broadband Speeds
| Minimum | Maximum | |
|---|---|---|
| Download | 4.00 Mbps | 1000.00 Mbps |
| Upload | 0.50 Mbps | 100.00 Mbps |
| Estimated broadband speeds provided by Ofcom for this property's postcode. | ||
Mobile Coverage
| Indoor | |||
|---|---|---|---|
| Provider | Voice | Data | 4G |
| EE | |||
| Three | |||
| O2 | |||
| Vodafone | |||
| Estimated mobile coverage provided by Ofcom for this property's postcode. | |||
| Outdoor | |||
|---|---|---|---|
| Provider | Voice | Data | 4G |
| EE | |||
| Three | |||
| O2 | |||
| Vodafone | |||
| Estimated mobile coverage provided by Ofcom for this property's postcode. | |||


