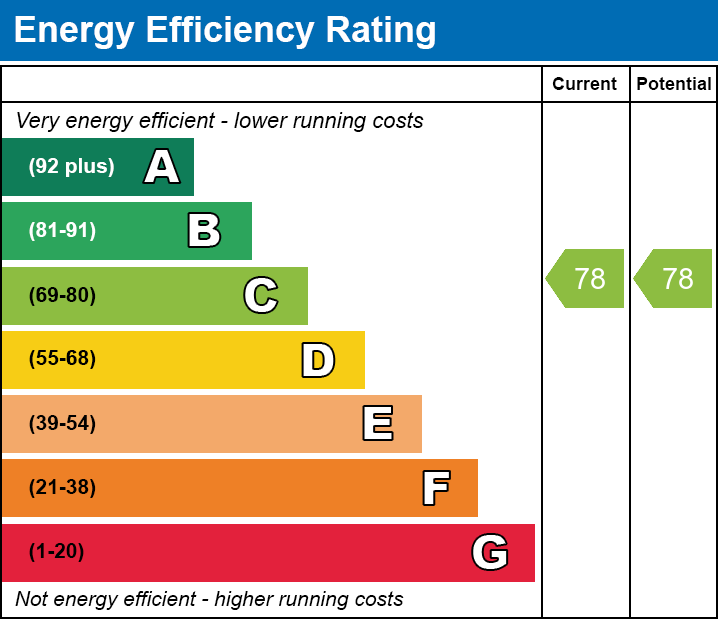4 bed Terraced House
Darbyshire Close, Thornaby, Stockton-on-Tees, North Yorkshire
Asking Price
£180,000
Available
Features
Summary
Spacious 4-Bedroom Modern Townhouse with Garage, Driveway & Garden
Set across three floors in a stylish terrace of four, this well-presented home offers flexible family living in a quiet, well-connected location. Featuring four generously sized bedrooms—three on the top floor including a main bedroom with ensuite and built-in wardrobes, plus a versatile fourth on the second floor. A bright and spacious lounge opens onto a balcony overlooking the low-maintenance garden with artificial grass and patio—perfect for relaxing or entertaining.
The ground floor boasts a modern kitchen/diner with patio doors to the garden, a guest WC, and internal access to the integral garage. Additional benefits include a family bathroom, driveway parking for two cars, and rear access via a lockable gate to a public footpath.
A perfect blend of space, comfort and convenience—this home is ideal for growing families or those needing extra space to work from home.
Description
Stylish and Spacious 4-Bedroom Townhouse with Garage, Driveway & Private Garden
Located in a quiet residential development of just four modern terraced homes, this well-maintained 4-bedroom townhouse offers flexible, spacious living across three floors—perfect for families, professionals or anyone needing room to grow.
The property features four generously sized bedrooms, including a bright top-floor main bedroom complete with built-in wardrobes and a sleek ensuite shower room. Two further good-sized bedrooms and a well-proportioned box room are also found on the top floor, ideal for children, guests or a home office setup. A modern family bathroom is conveniently located on the second floor, alongside the fourth bedroom and a spacious lounge.
The lounge is a standout space, offering an abundance of natural light through patio doors that open onto a private balcony with relaxing views over the rear garden—perfect for unwinding or entertaining.
On the ground floor, you’ll find a generous kitchen/diner with ample cupboard and dining space, ideal for family meals or hosting. Patio doors lead directly to a beautifully kept, low-maintenance garden with artificial grass, a paved patio area, and a secure rear gate with access to a public footpath.
Additional features include:
• A handy downstairs WC
• Integral garage and private driveway for two vehicles
• Modern layout ideal for family life and home working
• Quiet location with good transport links and local amenities nearby
This is a fantastic opportunity to own a spacious, move-in-ready home that blends modern comfort with practical design. Early viewing is highly recommended to appreciate all this versatile property has to offer.
Utilities, Rights, Easements & Risks
Utility Supplies
| Electricity | Ask Agent |
|---|---|
| Water | Ask Agent |
| Heating | Ask Agent |
| Broadband | Ask Agent |
| Sewerage | Ask Agent |
Rights & Restrictions
| Article 4 Area | Ask Agent |
|---|---|
| Listed property | Ask Agent |
| Restrictions | Ask Agent |
| Required access | Ask Agent |
| Rights of Way | Ask Agent |
Risks
| Flooded in last 5 years | Ask Agent |
|---|---|
| Flood defenses | Ask Agent |
| Flood sources | Ask Agent |
Additional Details
Broadband Speeds
| Minimum | Maximum | |
|---|---|---|
| Download | 6.00 Mbps | 10000.00 Mbps |
| Upload | 0.80 Mbps | 10000.00 Mbps |
| Estimated broadband speeds provided by Ofcom for this property's postcode. | ||
Mobile Coverage
| Indoor | |||
|---|---|---|---|
| Provider | Voice | Data | 4G |
| EE | |||
| Three | |||
| O2 | |||
| Vodafone | |||
| Estimated mobile coverage provided by Ofcom for this property's postcode. | |||
| Outdoor | |||
|---|---|---|---|
| Provider | Voice | Data | 4G |
| EE | |||
| Three | |||
| O2 | |||
| Vodafone | |||
| Estimated mobile coverage provided by Ofcom for this property's postcode. | |||

