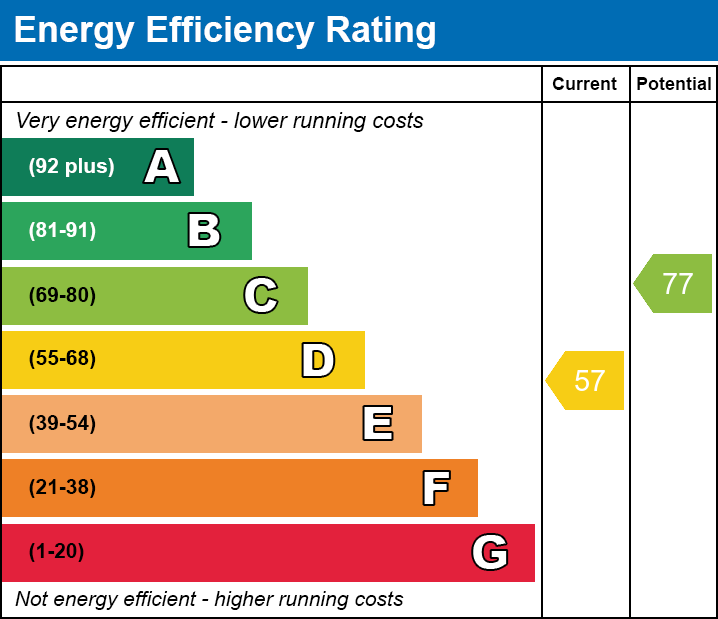3 bed Semi-detached House
Kirkfell Close, Eaglescliffe, Stockton-on-Tees, County Durham
Asking Price
£190,000
Available
Features
Summary
Spacious Family Home with Large Garden & High-Quality Garage Conversion
This spacious and beautifully presented family home offers extended ground floor living, featuring a high-quality garage conversion and a light-filled conservatory that enhance both space and usability. The generous rear garden, complete with lawn and patio areas, is perfect for entertaining or family life, and can be accessed securely via a side gate. A well-maintained front garden and a long driveway provide parking for up to three cars, complemented by a practical front porch with built-in storage. Inside, the home boasts a bright and airy atmosphere, with a large living area, open staircase, and a spacious kitchen-diner that flows into the versatile conservatory, currently used as a playroom. Upstairs includes two double bedrooms, a single room, a well-sized landing, and a family bathroom – all flooded with natural light. The layout is deceptively spacious, making it an ideal fit for growing families.
Description
This deceptively spacious and beautifully presented 3-bedroom family home offers generous living space, modern finishes, and a layout perfect for growing families.
The ground floor has been thoughtfully extended to include a high-quality garage conversion and a bright, versatile conservatory, currently used as a playroom. A large kitchen-diner sits at the heart of the home, with views out to the garden and easy access to the main living area, which is light-filled and welcoming.
Upstairs, you’ll find two well-proportioned double bedrooms and a single room, ideal as a nursery, office or child’s room. The family bathroom and spacious landing benefit from natural light, enhancing the home’s airy feel.
Outside, the property boasts a generous rear garden with both lawn and patio areas—ideal for family life and entertaining. There’s also a secure side gate for easy access. The front garden is well maintained, and the long driveway comfortably fits three average-sized cars. A handy front porch with built-in storage completes the entrance.
This home truly offers more than meets the eye, with excellent use of space and a welcoming, family-friendly layout. Viewing is highly recommended to appreciate all it has to offer.
Utilities, Rights, Easements & Risks
Utility Supplies
| Electricity | Ask Agent |
|---|---|
| Water | Ask Agent |
| Heating | Ask Agent |
| Broadband | Ask Agent |
| Sewerage | Ask Agent |
Rights & Restrictions
| Article 4 Area | Ask Agent |
|---|---|
| Listed property | Ask Agent |
| Restrictions | Ask Agent |
| Required access | Ask Agent |
| Rights of Way | Ask Agent |
Risks
| Flooded in last 5 years | Ask Agent |
|---|---|
| Flood defenses | Ask Agent |
| Flood sources | Ask Agent |
Additional Details
Broadband Speeds
| Minimum | Maximum | |
|---|---|---|
| Download | 9.00 Mbps | 1000.00 Mbps |
| Upload | 0.90 Mbps | 100.00 Mbps |
| Estimated broadband speeds provided by Ofcom for this property's postcode. | ||
Mobile Coverage
| Indoor | |||
|---|---|---|---|
| Provider | Voice | Data | 4G |
| EE | |||
| Three | |||
| O2 | |||
| Vodafone | |||
| Estimated mobile coverage provided by Ofcom for this property's postcode. | |||
| Outdoor | |||
|---|---|---|---|
| Provider | Voice | Data | 4G |
| EE | |||
| Three | |||
| O2 | |||
| Vodafone | |||
| Estimated mobile coverage provided by Ofcom for this property's postcode. | |||

